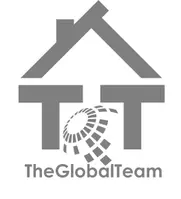OPEN HOUSE
Sat Apr 19, 12:00pm - 2:00pm
UPDATED:
Key Details
Property Type Single Family Home
Sub Type Single Family Residence
Listing Status Active
Purchase Type For Sale
Square Footage 2,142 sqft
Price per Sqft $186
Subdivision North River Ranch Ph Ib & Id East
MLS Listing ID A4649407
Bedrooms 4
Full Baths 2
Half Baths 1
HOA Fees $111/ann
HOA Y/N Yes
Originating Board Stellar MLS
Annual Recurring Fee 111.0
Year Built 2021
Annual Tax Amount $6,711
Lot Size 5,227 Sqft
Acres 0.12
Property Sub-Type Single Family Residence
Property Description
Step inside to find rich, wood-style vinyl flooring that flows throughout the entire first floor, setting the tone for a modern, inviting space. The open-concept living and dining area offers seamless flow and direct access to the covered back patio, perfect for indoor-outdoor entertaining.
The heart of the home—the kitchen—features stone countertops, wood cabinetry, stainless steel appliances, a decorative tile backsplash, and an L-shaped counter with additional seating, making it ideal for both everyday living and entertaining. Conveniently located off the kitchen, you'll find the pantry/laundry room, a half bathroom, and easy entry to the two-car garage.
Upstairs, enjoy the plush comfort of carpeting throughout all four bedrooms. The spacious primary suite offers a peaceful retreat with an en suite bathroom featuring dual sinks, a garden tub, and a generously sized walk-in closet. The remaining bedrooms are bright and airy with ceiling fans and share a well-appointed full bathroom. Bedrooms 2 and 3 also come with walk-ins closets.
The fully fenced backyard offers plenty of space for play, pets, or a future pool—and the covered patio is a perfect spot to unwind with a cup of coffee, host weekend BBQs, or enjoy sunset views.
Living in North River Ranch means more than just owning a beautiful home—it's a lifestyle. From multiple resort-style pools, waterslide, fitness center, and clubhouse, to playgrounds, pickleball courts, dog parks, biking trails, and A-rated schools like Barbara A. Harvey Elementary and Parrish Community High - everything you need for an active and connected lifestyle. With easy access to I-75, Lakewood Ranch, Tampa, and Sarasota, you're perfectly positioned to enjoy the best of Florida's Gulf Coast.
Location
State FL
County Manatee
Community North River Ranch Ph Ib & Id East
Area 34219 - Parrish
Zoning PD-MU
Interior
Interior Features Ceiling Fans(s), High Ceilings, Kitchen/Family Room Combo, Living Room/Dining Room Combo, Open Floorplan, PrimaryBedroom Upstairs, Solid Wood Cabinets, Stone Counters, Thermostat, Walk-In Closet(s), Window Treatments
Heating Electric, Heat Pump
Cooling Central Air
Flooring Carpet, Tile, Vinyl
Fireplace false
Appliance Dishwasher, Disposal, Electric Water Heater, Exhaust Fan, Ice Maker, Microwave, Range, Refrigerator
Laundry Electric Dryer Hookup, Inside, Laundry Room, Washer Hookup
Exterior
Exterior Feature Hurricane Shutters, Irrigation System, Lighting, Sidewalk, Sliding Doors
Parking Features Driveway, Garage Door Opener
Garage Spaces 2.0
Fence Fenced
Community Features Clubhouse, Fitness Center, Golf Carts OK, Irrigation-Reclaimed Water, Park, Playground, Pool, Sidewalks, Tennis Court(s)
Utilities Available Cable Available, Electricity Available, Phone Available, Sewer Connected, Street Lights, Water Connected
Amenities Available Clubhouse, Fence Restrictions, Fitness Center, Maintenance, Park, Playground, Recreation Facilities, Trail(s), Wheelchair Access
Roof Type Shingle
Porch Covered, Rear Porch
Attached Garage true
Garage true
Private Pool No
Building
Entry Level Two
Foundation Slab
Lot Size Range 0 to less than 1/4
Builder Name KB HOMES
Sewer Public Sewer
Water Public
Structure Type Block,Stucco
New Construction false
Schools
Elementary Schools Barbara A. Harvey Elementary
Middle Schools Buffalo Creek Middle
High Schools Parrish Community High
Others
Pets Allowed Breed Restrictions, Cats OK, Dogs OK, Yes
HOA Fee Include Common Area Taxes,Escrow Reserves Fund,Fidelity Bond,Insurance,Maintenance Grounds,Pool,Recreational Facilities
Senior Community No
Ownership Fee Simple
Monthly Total Fees $9
Acceptable Financing Cash, Conventional, FHA, Other, VA Loan
Membership Fee Required Required
Listing Terms Cash, Conventional, FHA, Other, VA Loan
Special Listing Condition None
Virtual Tour https://www.propertypanorama.com/instaview/stellar/A4649407






