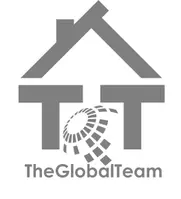UPDATED:
Key Details
Property Type Single Family Home
Sub Type Single Family Residence
Listing Status Active
Purchase Type For Sale
Square Footage 2,142 sqft
Price per Sqft $252
Subdivision Carlyle At Villages Of Palm-Aire
MLS Listing ID A4651339
Bedrooms 4
Full Baths 2
Construction Status Completed
HOA Fees $230/qua
HOA Y/N Yes
Originating Board Stellar MLS
Annual Recurring Fee 920.0
Year Built 2000
Annual Tax Amount $5,990
Lot Size 7,405 Sqft
Acres 0.17
Lot Dimensions 60x120
Property Sub-Type Single Family Residence
Property Description
Enjoy the best of Florida living with community access to a sparkling pool and multi-sport court featuring tennis, pickleball, and basketball—just steps from your front door.
Step inside to discover a 2020-renovated kitchen featuring granite countertops, soft-close cabinets, a walk-in pantry, and modern LG/Samsung appliances. The open floor plan flows effortlessly onto a large back patio overlooking a tranquil lake—a magical setting for morning coffee or evening gatherings. Recent updates include a new roof (2022), new interior/exterior paint (2022–2024), new flooring, ceiling fans, window treatments, and a 2024 extended patio slab engineered for a future screened enclosure.
Practical features include accordion hurricane shutters, a spacious two-car garage deep enough for a full-size pickup, a pull-down attic for extra storage, and a 2024-upgraded irrigation system with Wi-Fi control.
This move-in ready gem offers updated style, solid construction, and unmatched views—don't miss your chance to own a piece of paradise on Cheswick Street.
Location
State FL
County Manatee
Community Carlyle At Villages Of Palm-Aire
Area 34243 - Sarasota
Zoning PDR/WPE/
Rooms
Other Rooms Attic
Interior
Interior Features Built-in Features, Ceiling Fans(s), Living Room/Dining Room Combo, Open Floorplan, Primary Bedroom Main Floor, Stone Counters, Thermostat, Tray Ceiling(s), Walk-In Closet(s), Window Treatments
Heating Heat Pump
Cooling Central Air
Flooring Carpet, Luxury Vinyl, Tile
Fireplace false
Appliance Dishwasher, Dryer, Exhaust Fan, Microwave, Range, Refrigerator, Washer
Laundry Inside, Laundry Room
Exterior
Exterior Feature Courtyard, Garden, Hurricane Shutters, Lighting, Outdoor Grill, Sidewalk, Sliding Doors, Sprinkler Metered
Garage Spaces 2.0
Community Features Deed Restrictions, Playground, Pool, Sidewalks, Tennis Court(s)
Utilities Available Cable Connected, Natural Gas Connected, Public, Sewer Connected, Sprinkler Meter, Water Connected
Amenities Available Basketball Court, Pickleball Court(s), Playground, Pool, Tennis Court(s)
Waterfront Description Lake Front,Pond
View Y/N Yes
Water Access Yes
Water Access Desc Lake,Pond
View Trees/Woods, Water
Roof Type Shingle
Attached Garage true
Garage true
Private Pool No
Building
Story 1
Entry Level One
Foundation Slab
Lot Size Range 0 to less than 1/4
Sewer Public Sewer
Water Public
Structure Type Block,Stucco
New Construction false
Construction Status Completed
Schools
Elementary Schools Robert E Willis Elementary
Middle Schools Braden River Middle
High Schools Braden River High
Others
Pets Allowed Cats OK, Dogs OK, Yes
Senior Community No
Ownership Fee Simple
Monthly Total Fees $76
Acceptable Financing Cash, Conventional
Membership Fee Required Required
Listing Terms Cash, Conventional
Special Listing Condition None
Virtual Tour https://www.zillow.com/view-imx/feb7a26b-4a92-404f-ab53-b78157b48a17?setAttribution=mls&wl=true&initialViewType=pano&utm_source=dashboard






