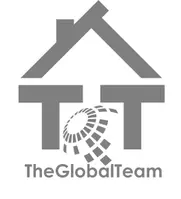For more information regarding the value of a property, please contact us for a free consultation.
Key Details
Sold Price $270,000
Property Type Single Family Home
Sub Type Villa
Listing Status Sold
Purchase Type For Sale
Square Footage 1,813 sqft
Price per Sqft $148
Subdivision Woodbridge Estates
MLS Listing ID A4492935
Sold Date 04/20/21
Bedrooms 2
Full Baths 2
Condo Fees $1,692
HOA Y/N No
Annual Recurring Fee 6768.0
Year Built 2002
Annual Tax Amount $2,560
Property Sub-Type Villa
Source Stellar MLS
Property Description
California Contemporary in the Middle of Sarasota! This Extremely Clean 2 Bed/ 2 Bath + Den villa boasts soaring high ceilings and skylights, and really has the feeling of a single-family home, with a modern open floor plan. A one story split plan has a large eat-in kitchen, a combo living/dining area, and includes an enclosed lanai offering additional living space. An extremely spacious master suite features two walk-in closets, a jetted spa/tub with separate shower, dual sinks, and a bidet. Recent updates and upgrades include freshly painted interior, a (2015) Carrier A/C system, wood laminate flooring in the living/dining areas, reverse osmosis water filter, a newer range and a built in bar/liquor cabinet. There is no shortage of storage either. The beautifully maintained, quiet and gated enclave of 60 villas is nestled among mature oak trees and lush landscaping in a private 13 acre maintenance free community. Some of the amenities include a heated in ground pool, tennis/pickleball courts, and a charming two-story manor style clubhouse offering two guest suites available for your out-of-town guests. Perfectly located, this rarely available and highly sought after condo offers convenience and privacy located just a few miles from Siesta Key Beach. Your choosiest Buyers will not be disappointed, and they'll love the friendly neighbors.
Location
State FL
County Sarasota
Community Woodbridge Estates
Area 34231 - Sarasota/Gulf Gate Branch
Zoning RSF3
Rooms
Other Rooms Den/Library/Office
Interior
Interior Features Ceiling Fans(s), Eat-in Kitchen, High Ceilings, Living Room/Dining Room Combo, Skylight(s), Split Bedroom, Vaulted Ceiling(s), Walk-In Closet(s)
Heating Central, Electric
Cooling Central Air
Flooring Carpet, Ceramic Tile, Laminate
Furnishings Unfurnished
Fireplace false
Appliance Dishwasher, Disposal, Dryer, Microwave, Range, Refrigerator, Washer
Laundry Inside, Laundry Room
Exterior
Exterior Feature Irrigation System, Lighting, Rain Gutters, Sliding Doors, Tennis Court(s)
Garage Spaces 2.0
Pool Heated, In Ground
Community Features Buyer Approval Required, Deed Restrictions, Pool, Tennis Courts
Utilities Available Cable Connected, Electricity Connected, Sewer Connected, Underground Utilities
Amenities Available Clubhouse, Maintenance, Pickleball Court(s), Pool, Tennis Court(s)
View Park/Greenbelt
Roof Type Tile
Attached Garage true
Garage true
Private Pool No
Building
Story 1
Entry Level One
Foundation Slab
Lot Size Range Non-Applicable
Sewer Public Sewer
Water Public
Architectural Style Contemporary
Structure Type Block,Brick,Stucco
New Construction false
Schools
Elementary Schools Phillippi Shores Elementary
Middle Schools Brookside Middle
High Schools Riverview High
Others
Pets Allowed Yes
HOA Fee Include Cable TV,Pool,Insurance,Maintenance Structure,Maintenance Grounds,Management,Pest Control,Private Road,Sewer,Trash
Senior Community No
Pet Size Small (16-35 Lbs.)
Ownership Condominium
Monthly Total Fees $564
Acceptable Financing Cash, Conventional
Membership Fee Required None
Listing Terms Cash, Conventional
Num of Pet 1
Special Listing Condition None
Read Less Info
Want to know what your home might be worth? Contact us for a FREE valuation!

Our team is ready to help you sell your home for the highest possible price ASAP

© 2025 My Florida Regional MLS DBA Stellar MLS. All Rights Reserved.
Bought with NEXTHOME IN THE SUN



